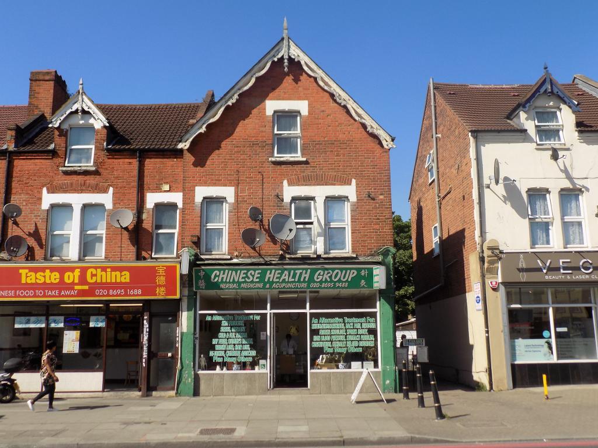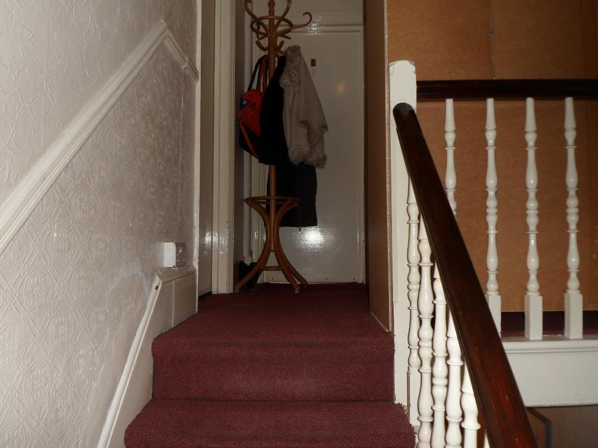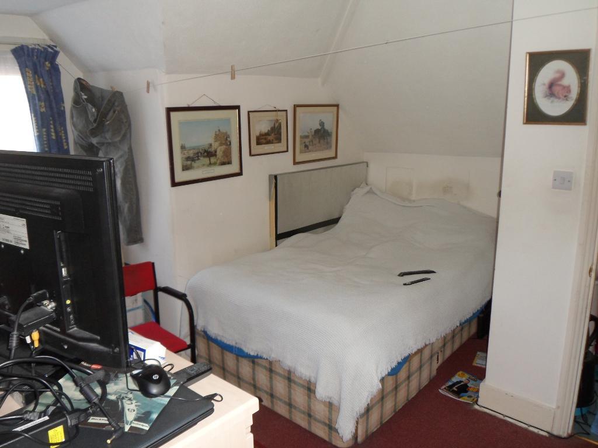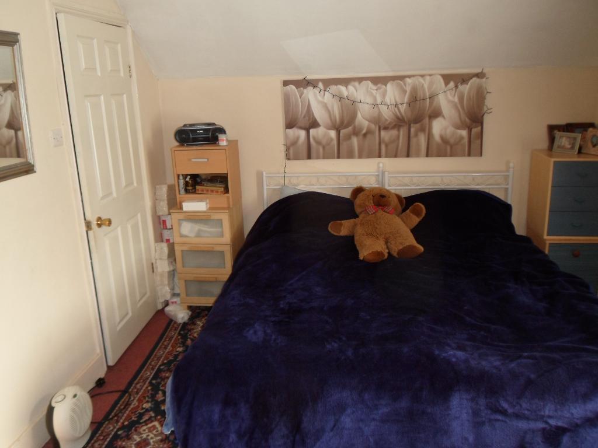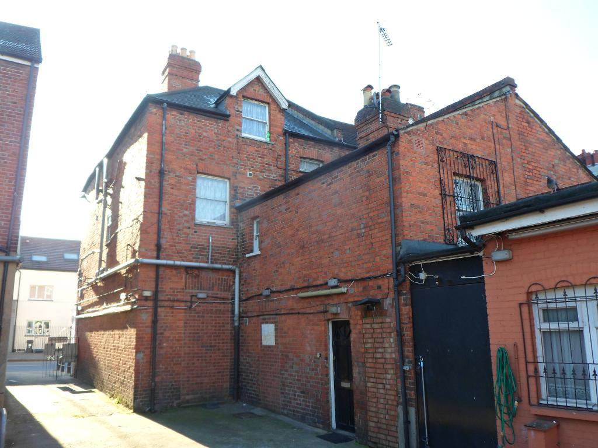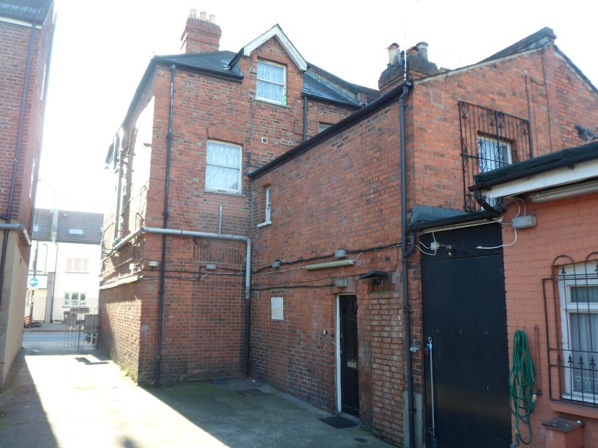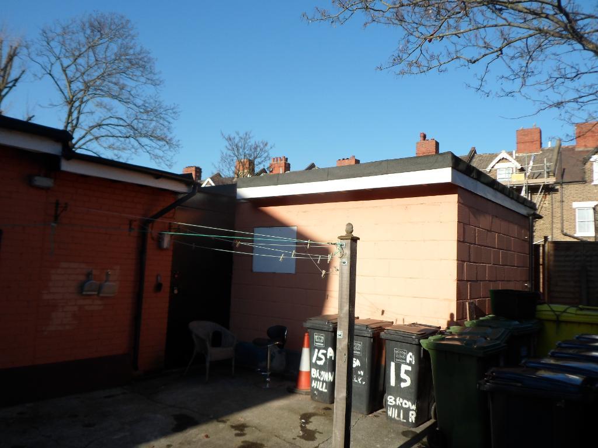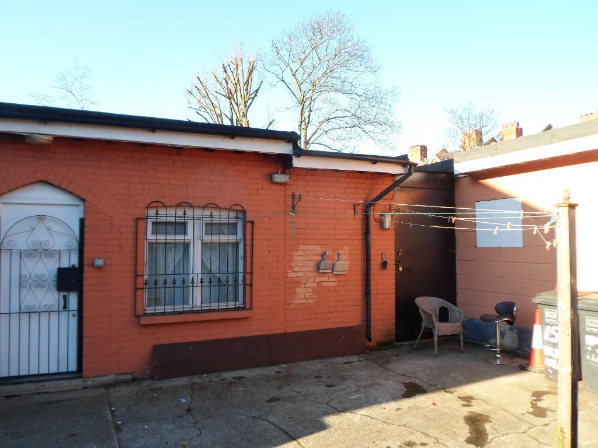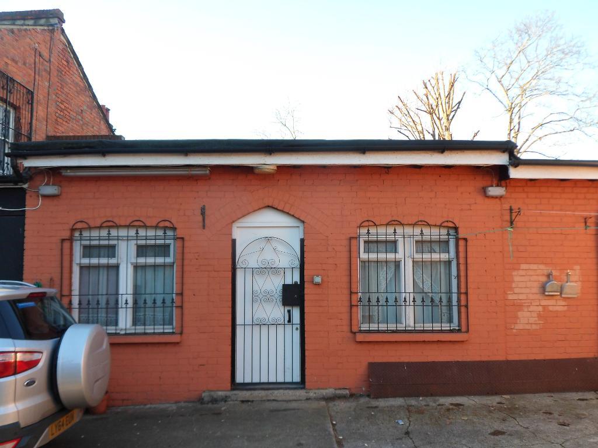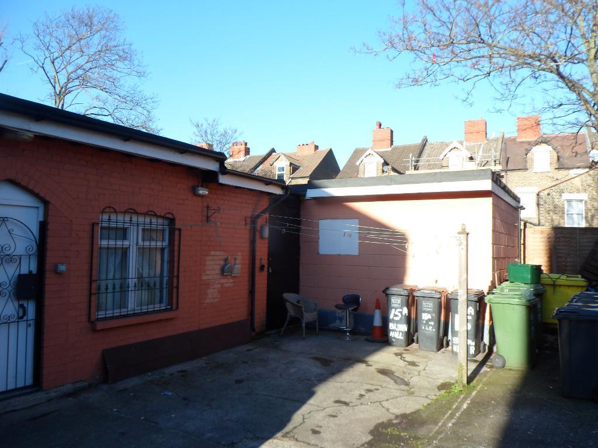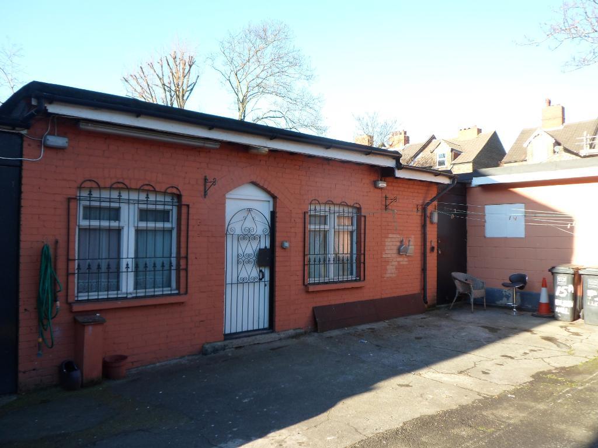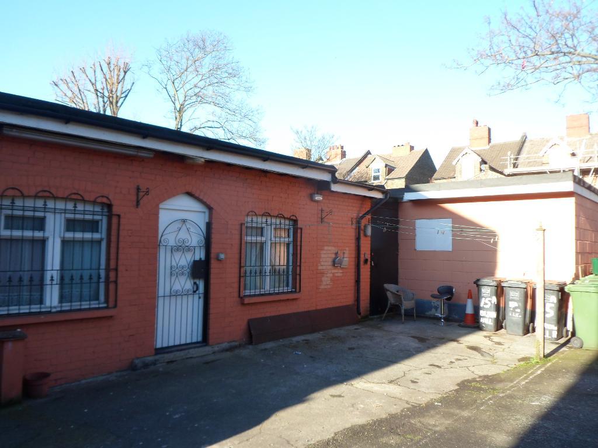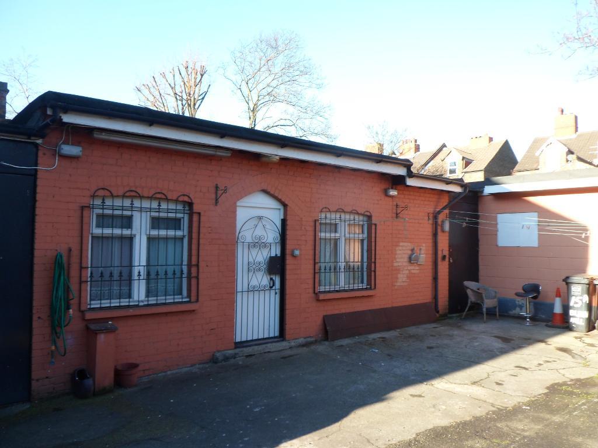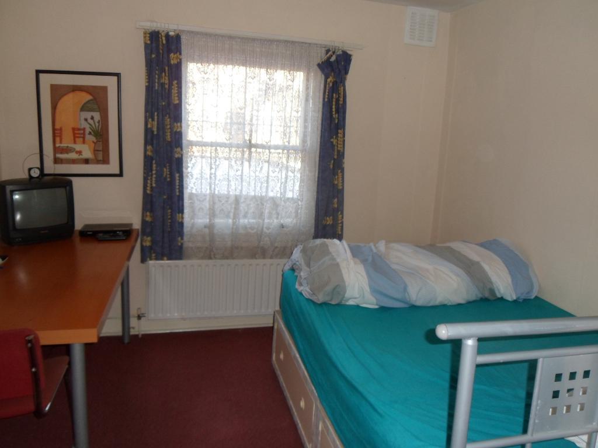4 Bedroom Semi-Detached For Sale | Brownhill Road, Catford, London, SE6 2HG | £800,000
Key Features
- Commercial unit
- Possible development opportunity
- Cellar consisting on storage space
- Courtyard
- En suite bathrooms
- Vehicle access
Summary
This prime commercial unit is located on the south circular. It has a massive development opportunity and is currently trading as a Chinese Herbalist and Acupuncture.
The commercial unit has a good size retail floor space, two therapy rooms, office, staff kitchen and dining area.
In addition to this, the cellar offers more storage space and potential for development.
Approached via a shared vehicle access, the courtyard has a number of brick built units with water, lighting and power. With development and subject to planning, this could become a mews style courtyard.
The upper floors of the commercial property are a configuration of rooms, some with an en suite. There is also a communal shower room and communal kitchen! Subject to planning and development these rooms could provide two apartments. A fantastic development opportunity for someone.
Cornerstone urge your attention to view, to avoid disappointment.
Ground Floor
Main retail unit
17' 4'' x 14' 5'' (5.31m x 4.42m) Via doubled glazed door and windows on either side, two single radiators, carpet throughout, doors to office.
Office
15' 9'' x 5' 8'' (4.83m x 1.75m) Double radiator and carpeted, doors to...
Therapy room
7' 3'' x 11' 1'' (2.24m x 3.4m) Double radiator, hand wash basin, vinyl flooring.
Therapy room 1
7' 0'' x 11' 1'' (2.16m x 3.4m) Double radiator, vinyl flooring, door to main shop.
Cloakroom
Wash hand basin, vanity unit, single radiator, w/c, extractor fan, vinyl flooring.
Kitchen
12' 4'' x 6' 4'' (3.78m x 1.96m)
Fire exit via door.
A range of wall base units, stainless steal sink with a single drainer and mix tap. Double radiator and vinyl flooring. Wall mounted boiler.
Back store with access to yard.
Cellar
Dry room perfect for storage, could easily convert.
Court Yard - Out building
20' 2'' x 9' 4'' (6.17m x 2.87m)
Annex, via hardwood door.
2 double glazed windows to side, part carpeted, part vinyl.
Court Yard - Shower room
Enclosed shower, wall mounted electric shower, hand wash basin, w/c with double radiator.
Out building
16' 10'' x 22' 7'' (5.16m x 6.91m) L shaped, with lighting and power.
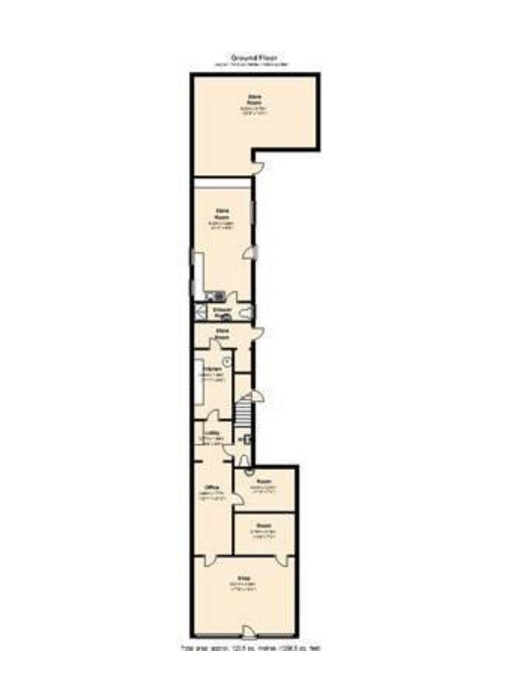
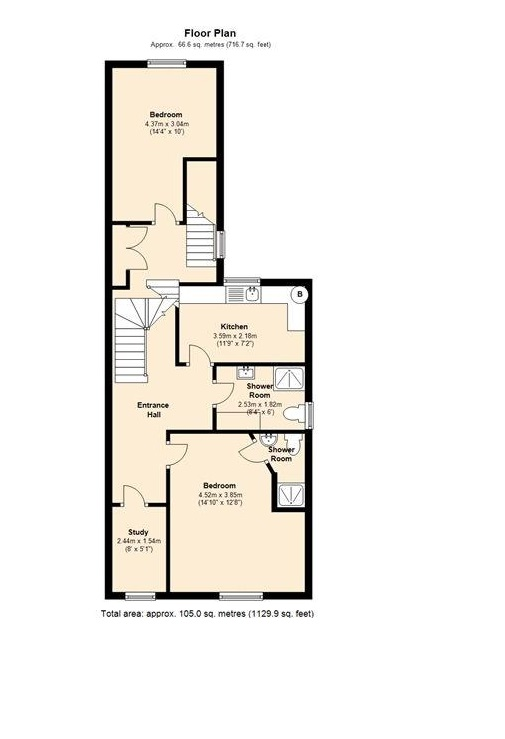
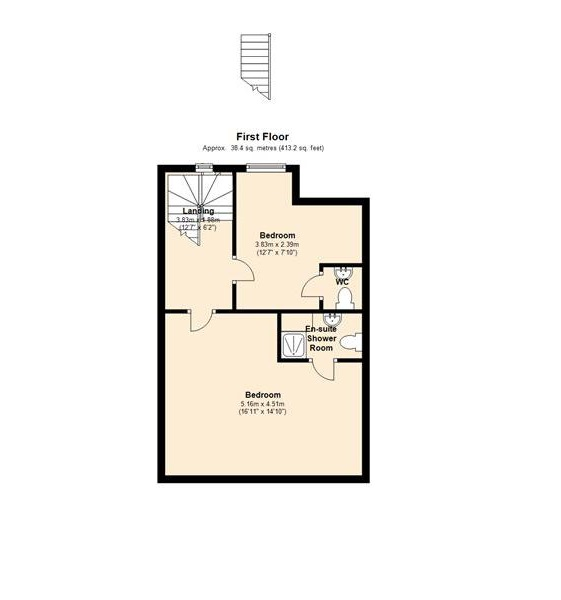
Additional Information
For further information on this property please call 0208 695 5000 or e-mail info@cornerstone-web.com
Key Features
- Commercial unit
- Cellar consisting on storage space
- En suite bathrooms
- Possible development opportunity
- Courtyard
- Vehicle access
