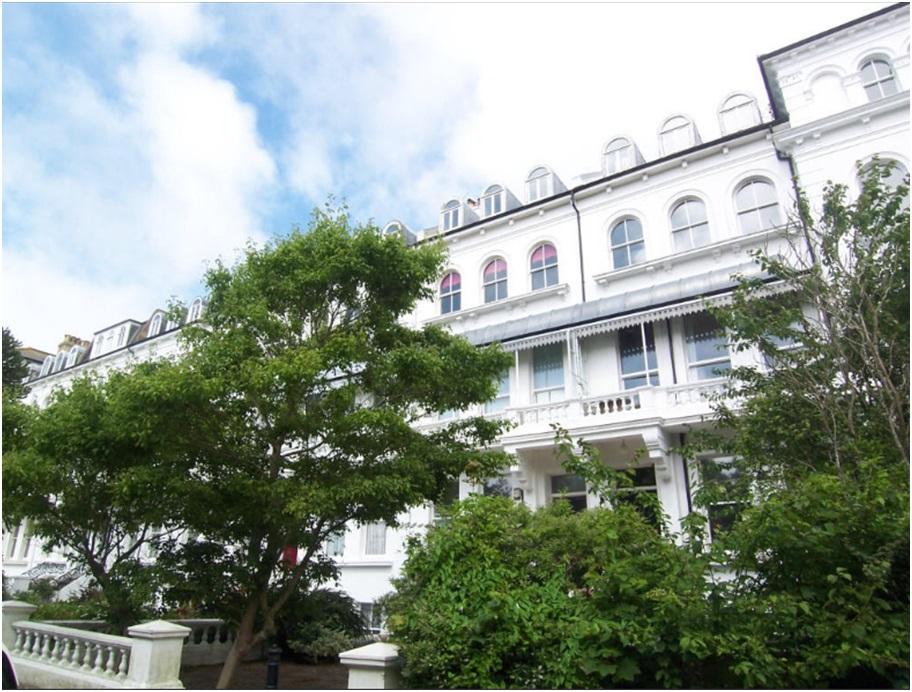2 Bedroom Purpose Built Flat For Sale | Marwick Terrace, St. Leonards-On-Sea, Sussex, TN38 0RE | Guide Price £164,950
Key Features
- Beautiful Markwick Terrace
- New Lease
- Two Bedrooms
- Seperate Utility Room
- Opposite Markwick Gardens
- 5 minute walk to beach
- Original Period Features
- Close to local Transportation
Summary
A WELL LOCATED 2 BEDROOM SECOND FLOOR APARTMENT PROVIDING LIGHT LIVING SPACE WITHIN A VICTORIAN PERIOD BUILDING AND BENEFITING FROM A SEPARATE UTILITY ROOM & NEW 100 YEAR LEASE.
THE PROPERTY: forms part of a particularly fine terrace of Victorian houses. There is gas central heating and the bright accommodation is arranged with approximate room sizes as follows:
COMMUNAL HALLWAY: well presented, carpeted throughout with original Markwick Terrace features. Before entering Flat 4, a utility room lies on the second floor landing;
UTILITY ROOM: plumbing for washer machine and electrical points, north facing sash window and ceiling light.
ENTRANCE HALL: laminate flooring (wooden effect), ceiling light, and new entry telephone. Internal window to master bedroom.
KITCHEN/SITTING ROOM: 19'2 Max x 16'6 (5.85m x 5.06m) Wood effect laminate flooring throughout, two radiators, ceiling light, entrance door to second bedroom, original fireplace with wooden mantel piece. Two south facing sash windows overlooking Markwick Gardens with a sea view. Kitchenette with single basin and draining board, mixer taps, electric oven & hob, numerous power points, solid laminate work surfaces, spot-light ceiling lights.
BEDROOM 1: 10'5 x 10'7 (3.2m x 3.26m) fitted carpets, radiator, triple north facing sash window, ceiling light. Built in cupboards, which currently house the gas boiler.
BEDROOM 2: 10'6 x 6'11 (3.23m x 1.86m), laminate flooring, sash window to front with sea view, radiator below.
BATHROOM: Vinyl flooring, white suite, freestanding bath, shower spray, low level W.C., pedestal sink unit, internal window to rear bedroom, extractor fan.
Location
LOCATION: Markwick Terrace is a popular Conservation Area and situated directly opposite the private park of Markwick Gardens. Warrior Square mainline station, local shops, seafront promenade and regeneration zone are less than a mile distant
Additional Information
For further information on this property please call 0208 695 5000 or e-mail info@cornerstone-web.com
Key Features
- Beautiful Markwick Terrace
- Two Bedrooms
- Opposite Markwick Gardens
- Original Period Features
- New Lease
- Seperate Utility Room
- 5 minute walk to beach
- Close to local Transportation

